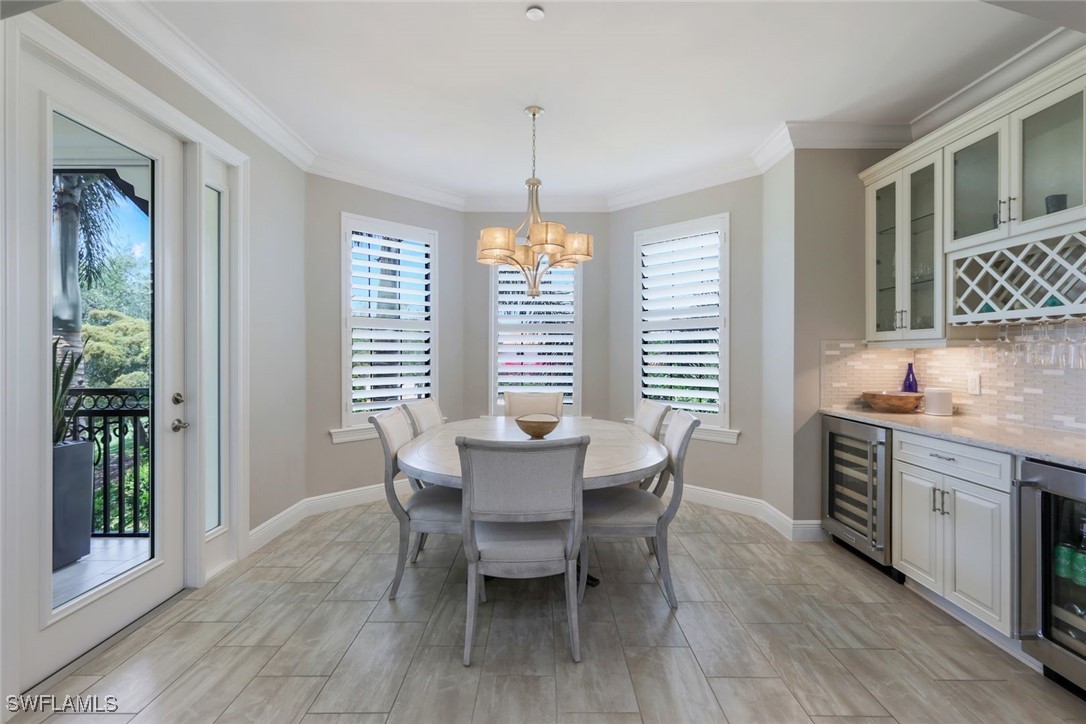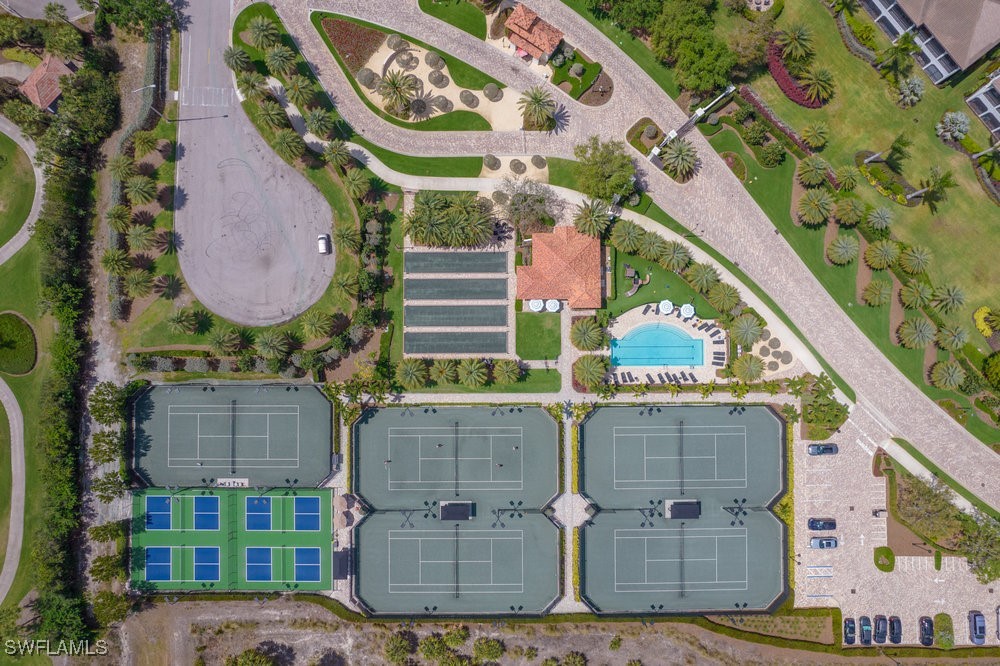16449 Carrara Way #101, Naples, FL 34110
For Sale $1,775,000


































Property Details
Price: $1,775,000
Sq Ft: 2,930
($606 per sqft)
Bedrooms: 3
Bathrooms: 3
Partial Baths: 1
Unit On Floor: 1
City:Naples
County:Collier
Type:Condo
Development:Talis Park
Subdivision:Carrara
Virtual Tour/Floorplan:View
Year Built:2017
Listing Number:224094875
Status Code:A-Active
Taxes:$9,640.10
Tax Year: 2023
Garage: 2.00
/ Y
Furnishings: Negotiable
Pets Allowed: Call,Conditional
Calculate Your Payment
Equipment:
Built In Oven
Dryer
Dishwasher
Freezer
Gas Cooktop
Disposal
Microwave
Refrigerator
Self Cleaning Oven
Trash Compactor
Tankless Water Heater
Wine Cooler
Washer
Interior Features:
Breakfast Bar
Built In Features
Breakfast Area
Bathtub
Closet Cabinetry
Dual Sinks
Entrance Foyer
Eat In Kitchen
French Doors Atrium Doors
High Ceilings
Kitchen Island
Separate Shower
Cable Tv
Walk In Closets
Elevator
Split Bedrooms
Exterior Features:
Security High Impact Doors
Sprinkler Irrigation
Storage
Shutters Electric
View:
Y
Waterfront Description:
Lake
Amenities:
Bocce Court
Billiard Room
Business Center
Clubhouse
Dog Park
Fitness Center
Golf Course
Playground
Pickleball
Private Membership
Pool
Putting Greens
Restaurant
Spa Hot Tub
Sidewalks
Tennis Courts
Trails
Trash
Concierge
Financial Information:
Taxes: $9,640.10
Tax Year: 2023
HOA Fee 1: $1,998.00
HOA Fee 2: $3,900.00
HOA Frequency 1: Quarterly
HOA Frequency 2: Quarterly
Room Dimensions:
Laundry: Inside,Laundry Tub
Save Property
View Virtual Tour
Seller offering CONCESSION to buyer for two one-time $5,000 fees at closing for Initial Landscape Fee & Capital Contribution Fee to Talis Park. This stunning, well-appointed, meticulously maintained, WCI-built first-floor condo in Carrara at Talis Park is being offered with furnishings negotiable. These units live like single-family homes with 2,930 square feet under air, featuring three full en-suite bedrooms, a den/office, and a powder bath. Kitchen offers natural gas cooking, slow close cabinets, formal dining area with built-in dry bar with wine and beverage coolers. Impact doors and windows and automatic STORM SMART HURRICANE SCREENS on all loggia areas. Other upgrades include CALIFORNIA CLOSET build outs in primary and guest closets, quartz countertops, large rectangular porcelain tile throughout living area that carries out onto the lanai, and plantation shutter window treatments. Extremely private end-cap unit with no neighboring building. Expansive lake views and sunsets from the wrap around 700sf screened in loggia. Steps away to Carrara residents pool/spa, gas grills, the golf driving range, and Casa Cortese. First level covered parking with two deeded parking spaces and private storage unit. Carrara at Talis Park includes 90 spacious penthouse-style units of maintenance-free condo living. Award-winning clubhouse, Vyne House (voted Clubhouse of the Year 2016 by Golf Inc. Magazine), offers the Core Fitness Center, Esprit Spa, and Fiona’s Market Café. The recently renovated golf course, designed by Greg Norman and Pete Dye, is ranked by Golf Digest as one of Floridas top 20 courses. The community also features 5 tennis courts, 4 pickleball courts, bocce, an expanded clubhouse rotunda bar area, fitness center, dog park, and owners are permitted to have their own golf cart. Conveniently located near shopping, restaurants, entertainment, and just 20 minutes from RSW airport. A Sports or Golf Membership purchase is required. This community is a must-see!
Building Description: Low Rise
Building Design: Low Rise (1-3 Floors)
MLS Area: Na11 - N/O Immokalee Rd W/O 75
Total Square Footage: 3,634
Total Floors: 1
Water: Public
Lot Desc.: Zero Lot Line, Cul De Sac, Pond On Lot, Sprinklers Automatic
Construction: Block, Concrete, Stucco
Date Listed: 2024-12-01 04:35:00
Pool: N
Pool Description: Community
Private Spa: N
Furnished: Negotiable
Windows: Single Hung, Sliding, Impact Glass, Window Coverings
Parking: Assigned, Attached, Covered, Underground, Garage, Two Spaces, Garage Door Opener
Garage Description: Y
Garage Spaces: 2
Attached Garage: Y
Flooring: Carpet, Tile, Wood
Roof: Tile
Heating: Central, Electric
Cooling: Central Air, Ceiling Fans, Electric
Fireplace: N
Security: Closed Circuit Cameras, Security Gate, Gated With Guard, Gated Community, Fire Sprinkler System, Smoke Detectors
Laundry: Inside, Laundry Tub
Irrigation: Municipal
55+ Community: N
Pets: Call, Conditional
Sewer: Public Sewer
Amenities: Bocce Court, Billiard Room, Business Center, Clubhouse, Dog Park, Fitness Center, Golf Course, Playground, Pickleball, Private Membership, Pool, Putting Greens, Restaurant, Spa Hot Tub, Sidewalks, Tennis Courts, Trails, Trash, Concierge
Listing Courtesy Of: Real Broker, Llc
janine@sellsnapleshomes.com
Seller offering CONCESSION to buyer for two one-time $5,000 fees at closing for Initial Landscape Fee & Capital Contribution Fee to Talis Park. This stunning, well-appointed, meticulously maintained, WCI-built first-floor condo in Carrara at Talis Park is being offered with furnishings negotiable. These units live like single-family homes with 2,930 square feet under air, featuring three full en-suite bedrooms, a den/office, and a powder bath. Kitchen offers natural gas cooking, slow close cabinets, formal dining area with built-in dry bar with wine and beverage coolers. Impact doors and windows and automatic STORM SMART HURRICANE SCREENS on all loggia areas. Other upgrades include CALIFORNIA CLOSET build outs in primary and guest closets, quartz countertops, large rectangular porcelain tile throughout living area that carries out onto the lanai, and plantation shutter window treatments. Extremely private end-cap unit with no neighboring building. Expansive lake views and sunsets from the wrap around 700sf screened in loggia. Steps away to Carrara residents pool/spa, gas grills, the golf driving range, and Casa Cortese. First level covered parking with two deeded parking spaces and private storage unit. Carrara at Talis Park includes 90 spacious penthouse-style units of maintenance-free condo living. Award-winning clubhouse, Vyne House (voted Clubhouse of the Year 2016 by Golf Inc. Magazine), offers the Core Fitness Center, Esprit Spa, and Fiona’s Market Café. The recently renovated golf course, designed by Greg Norman and Pete Dye, is ranked by Golf Digest as one of Floridas top 20 courses. The community also features 5 tennis courts, 4 pickleball courts, bocce, an expanded clubhouse rotunda bar area, fitness center, dog park, and owners are permitted to have their own golf cart. Conveniently located near shopping, restaurants, entertainment, and just 20 minutes from RSW airport. A Sports or Golf Membership purchase is required. This community is a must-see!
Share Property
Additional Information:
Building Description: Low Rise
Building Design: Low Rise (1-3 Floors)
MLS Area: Na11 - N/O Immokalee Rd W/O 75
Total Square Footage: 3,634
Total Floors: 1
Water: Public
Lot Desc.: Zero Lot Line, Cul De Sac, Pond On Lot, Sprinklers Automatic
Construction: Block, Concrete, Stucco
Date Listed: 2024-12-01 04:35:00
Pool: N
Pool Description: Community
Private Spa: N
Furnished: Negotiable
Windows: Single Hung, Sliding, Impact Glass, Window Coverings
Parking: Assigned, Attached, Covered, Underground, Garage, Two Spaces, Garage Door Opener
Garage Description: Y
Garage Spaces: 2
Attached Garage: Y
Flooring: Carpet, Tile, Wood
Roof: Tile
Heating: Central, Electric
Cooling: Central Air, Ceiling Fans, Electric
Fireplace: N
Security: Closed Circuit Cameras, Security Gate, Gated With Guard, Gated Community, Fire Sprinkler System, Smoke Detectors
Laundry: Inside, Laundry Tub
Irrigation: Municipal
55+ Community: N
Pets: Call, Conditional
Sewer: Public Sewer
Amenities: Bocce Court, Billiard Room, Business Center, Clubhouse, Dog Park, Fitness Center, Golf Course, Playground, Pickleball, Private Membership, Pool, Putting Greens, Restaurant, Spa Hot Tub, Sidewalks, Tennis Courts, Trails, Trash, Concierge
Map of 16449 Carrara Way #101, Naples, FL 34110
Listing Courtesy Of: Real Broker, Llc
janine@sellsnapleshomes.com